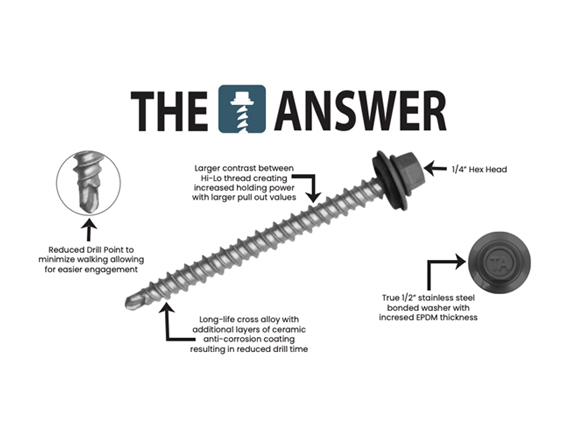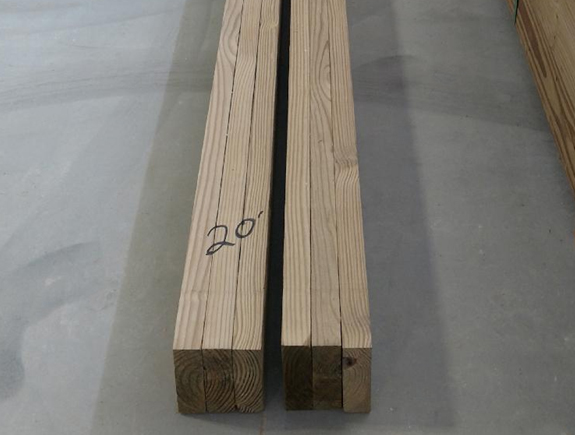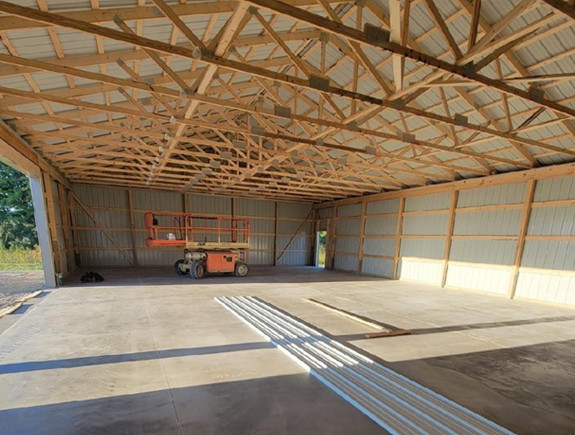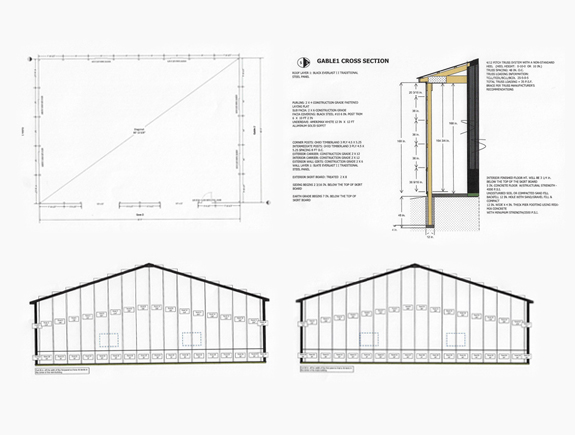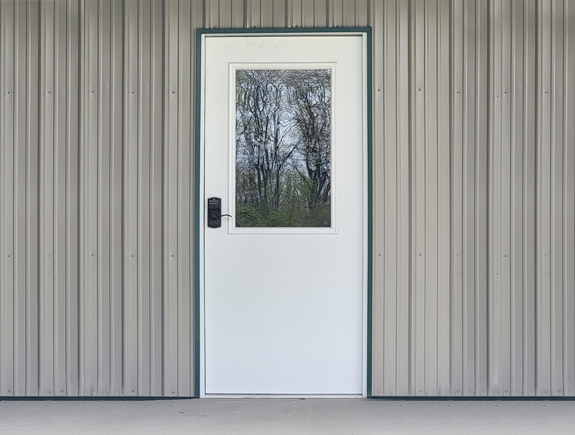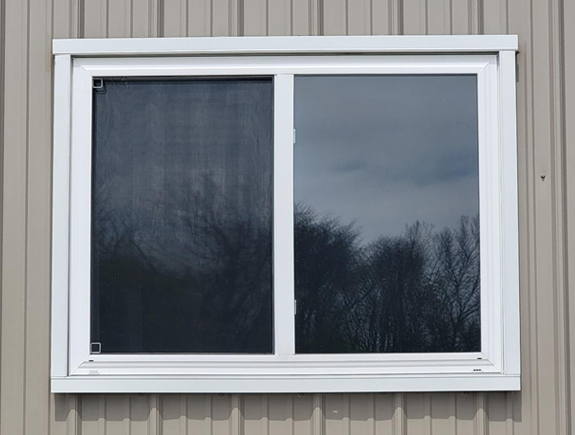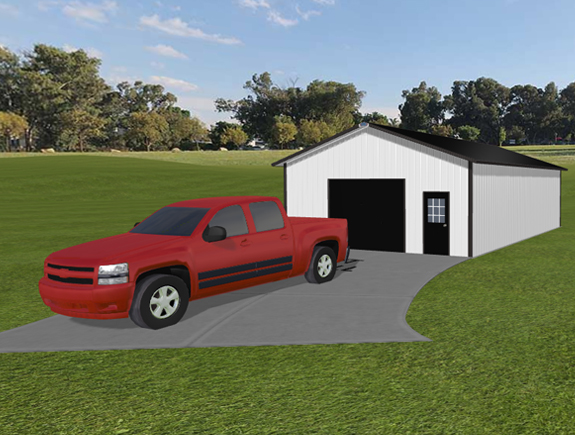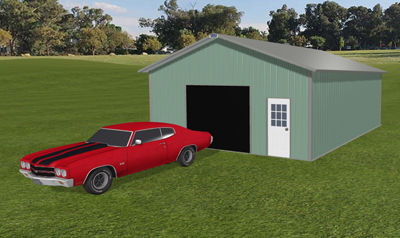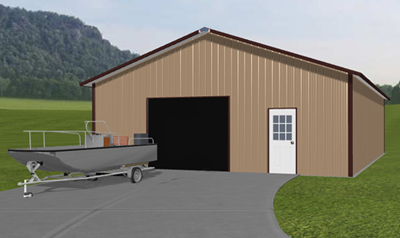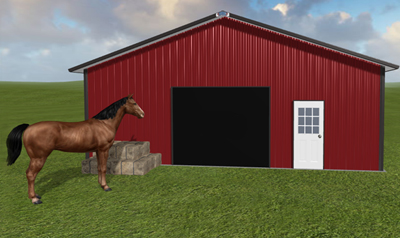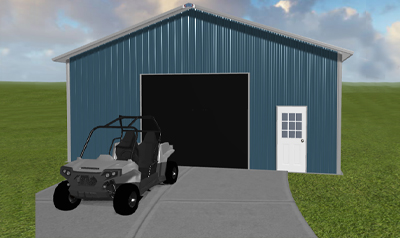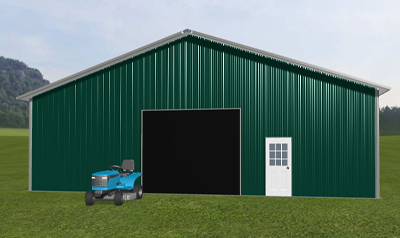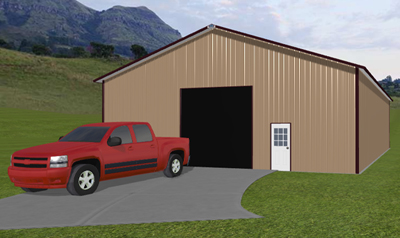24′ x 40′ x 10′
$14,999.00 + delivery fee
What will come in your kit?
Each Kit will come with Detailed Building Plans, this shows the layout of the building. The dimensions of the building, including width, length, and height, will be specified. Details on the structural components of the building, including the framing system, roof trusses and support columns. The plans will show placement and dimensions of doors, windows, and any other openings in the building. Overall, the pole barn kit floor plan serves as a guide for assembly and construction, providing all the necessary information for constructing the building according to the intended design.
Your kit will come with 3 ply 2 x 6 laminated columns. Each column is made of pressure treated lumber. Columns are essential components of a pole barn kit, providing vertical support for the roof and transferring loads of the foundations Following the kit’s building plans for column installation is crucial to ensure the stability and longevity of the structure.
Your package will NOT include an overhead door. Given the array of designs and features available for each overhead door, we aim to empower you with the flexibility to select the overhead door that best suits your needs and compliments your building’s design. The opening on this kit is a 10×8.
Your Pole Barn Kit will come with RDP WoodScrew with a washer. The washer provides a larger surface area, improving the grip of the screw on the material it fastens to, which can help prevent loosening overtime. The RDP Woodscrew with a washer is a reliable and convenient fasting option for various woodworking and construction projects.
Your package will come with 28 gauge steel siding. 28- gauge steel is durable and provides excellent protection against elements. It is resistant to warping, cracking, and rotting, ensuring long- term structural integrity. Overall, 28- gauge steel siding offers a combination of strength, durability, low maintenance, and aesthetic versatility, making it a popular choice for residential buildings. TroyBuilt has a 40 year warranty on the steel.
Your Kit will come with Pre- Engineered Wood Trusses. Trusses are prefabricated structural components used in building construction to support the roof. They are engineered to carry the weight of the roof and any additional loads, such as snow or wind. Pre- Engineered wood trusses offer a practical and efficient solution for roof framing in residential, commercial, and industrial buildings.
Our walk doors come in two different styles.
9- Lite Entry Door : This style features a door with nine individual panes of glass, arranged in a grid pattern. The glass panels allow natural light to enter the space providing a more open and inviting feel. The 9- Lite design is commonly used in both residential and commercial settings, offering a classic and timeless look.
Solid Entry Door : In contrast, the solid entry door is constructed entirely of a solid material made out of steel and they are insulated. This style offers increased privacy and security making it a popular choice for exterior doors in areas where privacy is a concern.
Both Styles of walk doors offer unique advantages and can be chosen based on factors such as aesthetics, functionality, and security requirements, allowing you to customize your building’s entryways to suit your needs.
We use Jeld-Wen 4 x 3 slider windows. Jeld-Wen slider windows are equipped with features such as a secure locking mechanism. Slider windows operate smoothly and effortlessly allowing for easy opening and closing with minimal effort. Overall Jeld-Wen slider windows offer a balance of functionality and performance, making them a popular choice for residential and commercial buildings.
What will come in your kit?
Each Kit will come with Detailed Building Plans, this shows the layout of the building. The dimensions of the building, including width, length, and height, will be specified. Details on the structural components of the building, including the framing system, roof trusses and support columns. The plans will show placement and dimensions of doors, windows, and any other openings in the building. Overall, the pole barn kit floor plan serves as a guide for assembly and construction, providing all the necessary information for constructing the building according to the intended design.
Your kit will come with 3 ply 2 x 6 laminated columns. Each column is made of pressure treated lumber. Columns are essential components of a pole barn kit, providing vertical support for the roof and transferring loads of the foundations Following the kit’s building plans for column installation is crucial to ensure the stability and longevity of the structure.
Your package will NOT include an overhead door. Given the array of designs and features available for each overhead door, we aim to empower you with the flexibility to select the overhead door that best suits your needs and compliments your building’s design. The opening on this kit is a 10×8.
Your Pole Barn Kit will come with RDP WoodScrew with a washer. The washer provides a larger surface area, improving the grip of the screw on the material it fastens to, which can help prevent loosening overtime. The RDP Woodscrew with a washer is a reliable and convenient fasting option for various woodworking and construction projects.
Your package will come with 28 gauge steel siding. 28- gauge steel is durable and provides excellent protection against elements. It is resistant to warping, cracking, and rotting, ensuring long- term structural integrity. Overall, 28- gauge steel siding offers a combination of strength, durability, low maintenance, and aesthetic versatility, making it a popular choice for residential buildings. TroyBuilt has a 40 year warranty on the steel.
Your Kit will come with Pre- Engineered Wood Trusses. Trusses are prefabricated structural components used in building construction to support the roof. They are engineered to carry the weight of the roof and any additional loads, such as snow or wind. Pre- Engineered wood trusses offer a practical and efficient solution for roof framing in residential, commercial, and industrial buildings.
Our walk doors come in two different styles. 9- Lite Entry Door : This style features a door with nine individual panes of glass, arranged in a grid pattern. The glass panels allow natural light to enter the space providing a more open and inviting feel. The 9- Lite design is commonly used in both residential and commercial settings, offering a classic and timeless look.
Solid Entry Door : In contrast, the solid entry door is constructed entirely of a solid material made out of steel and they are insulated. This style offers increased privacy and security making it a popular choice for exterior doors in areas where privacy is a concern.
Both Styles of walk doors offer unique advantages and can be chosen based on factors such as aesthetics, functionality, and security requirements, allowing you to customize your building’s entryways to suit your needs.
We use Jeld-Wen 4 x 3 slider windows. Jeld-Wen slider windows are equipped with features such as a secure locking mechanism. Slider windows operate smoothly and effortlessly allowing for easy opening and closing with minimal effort. Overall Jeld-Wen slider windows offer a balance of functionality and performance, making them a popular choice for residential and commercial buildings.
View Our Other Sizes
View Our Other Sizes
Let’s Build Your Barn
Contact Us


